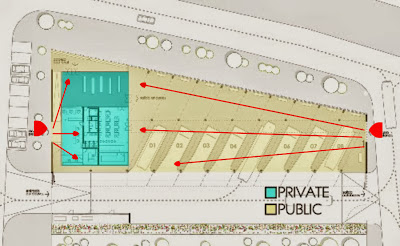For the past few weeks I have been working on analyzing five of my precedents. I reduced each building to its bare essentials, and used
diagrams to convey information and relationships. Now it is time to put those findings all together:
Montjuic Cable Car Station, Spain
Bus Terminal, Baeza
West End Ferry Terminal, Brisbane
Bus Station in Osijek
Central Station, Rotherham





























































